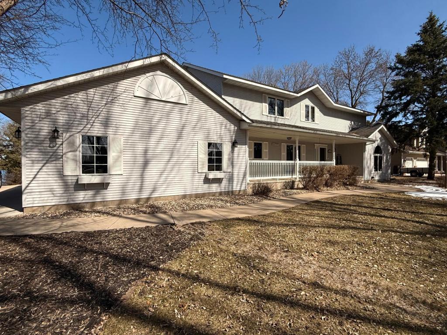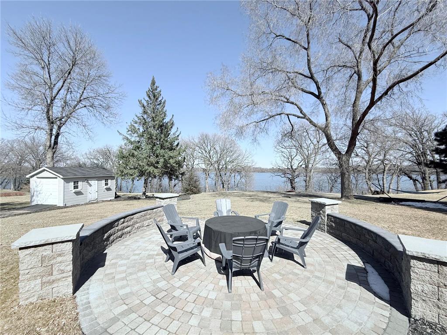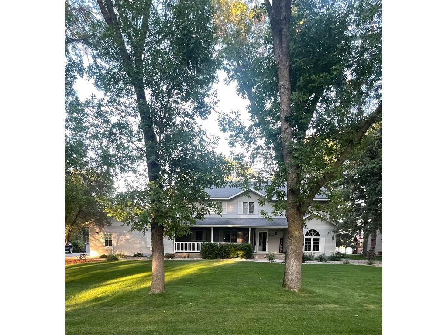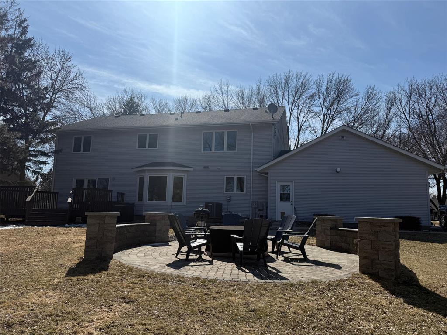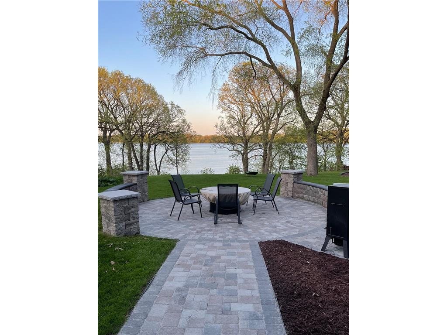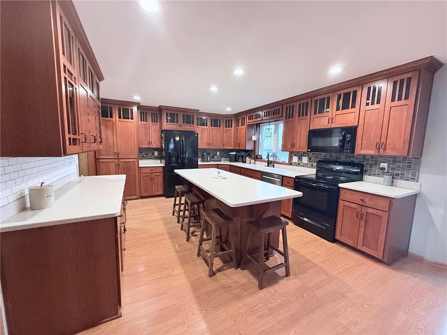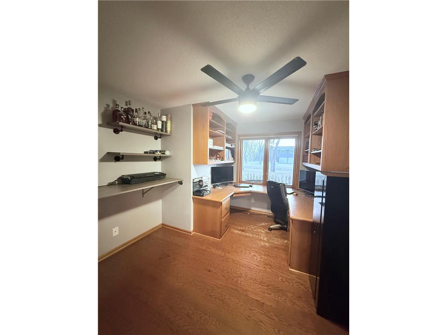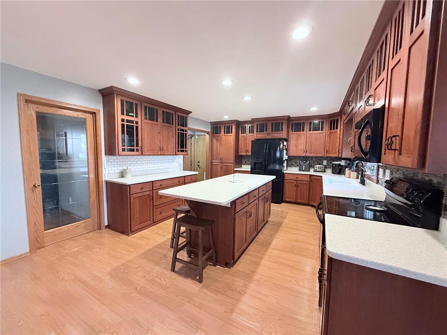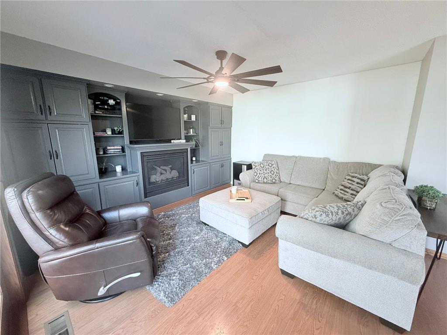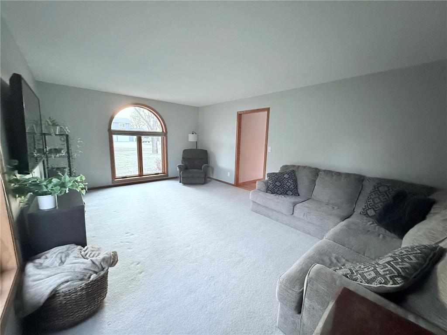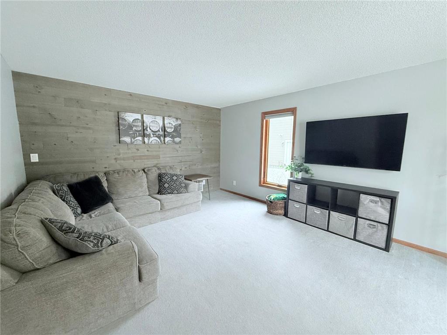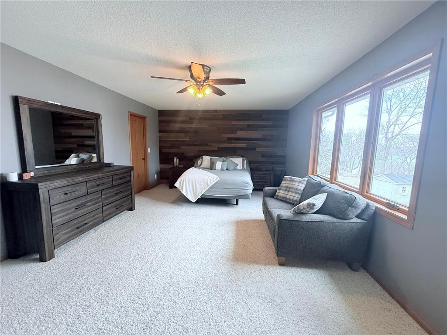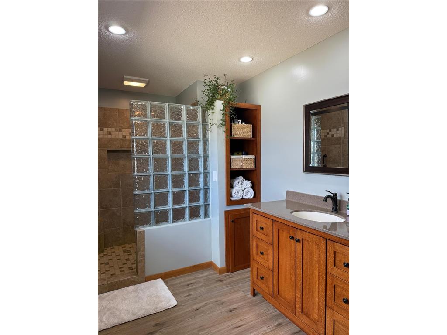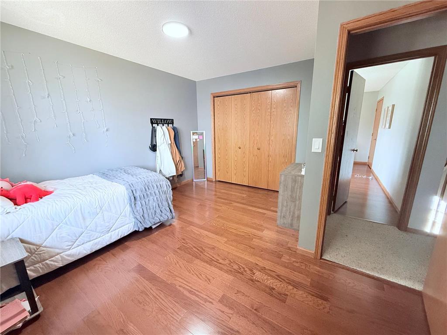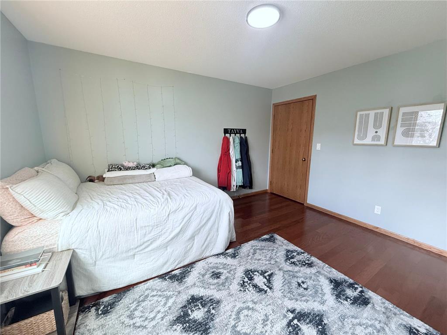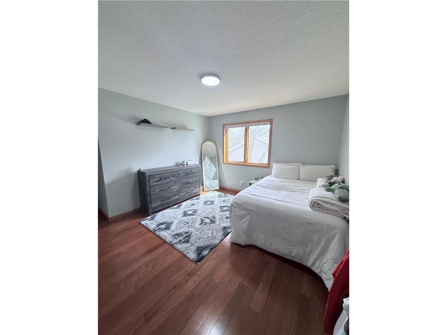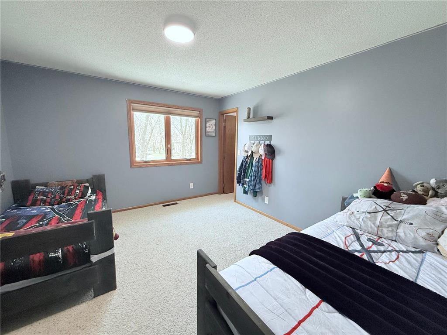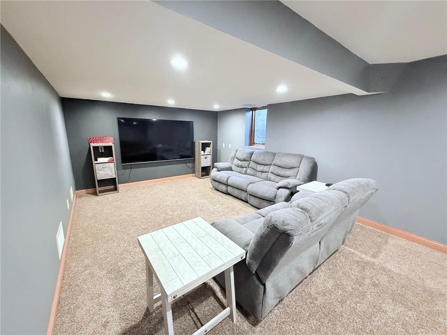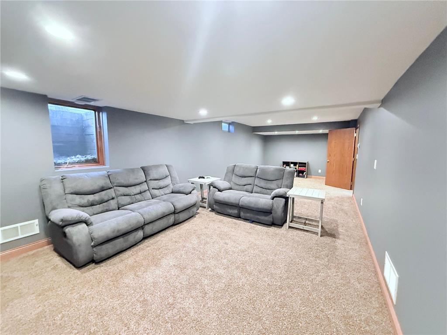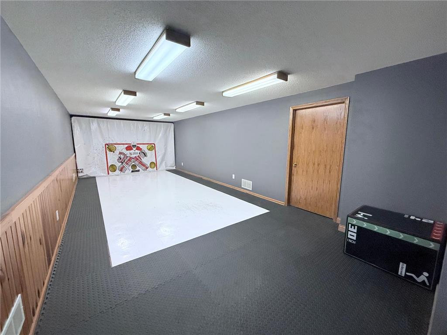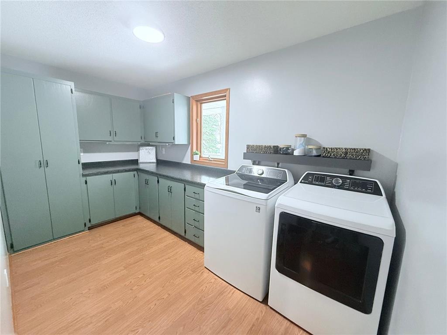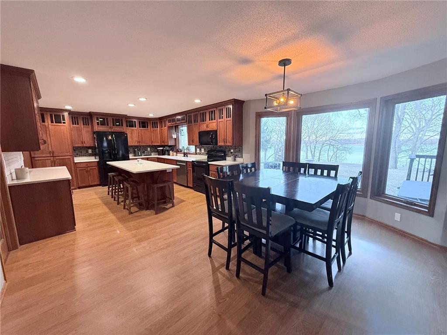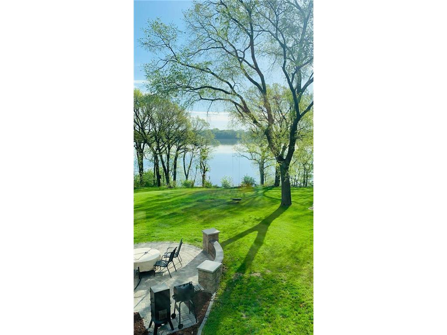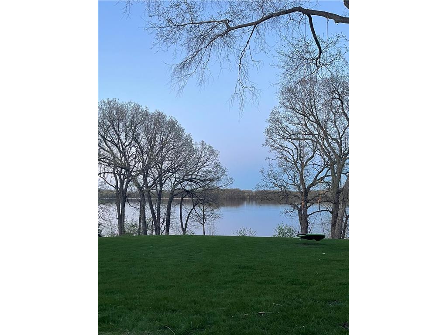$525,000
Off-Market Date: 04/25/20253153 8th Street NE Dovre Twp, MN 56201 - Swan Lake
Pending MLS# 6695932
4 beds 3 baths 3,724 sq ft Single Family
Details for 3153 8th Street NE
MLS# 6695932
Description for 3153 8th Street NE, Dovre Twp, MN, 56201 - Swan Lake
This charming 4-bedroom, 3-bathroom house sits on a spacious 1-acre lot in a peaceful, picturesque neighborhood by the lake and golf course. The home features a welcoming front porch, perfect for sipping morning coffee while enjoying the view of the tranquil surroundings. Inside, the open-concept living spaces are bright and airy, with large windows that let in plenty of natural light and offer stunning views of the lake.The primary suite is spacious and complete with an en-suite bathroom and a walk-in closet. Each additional bedroom is ideal for family or guests. Don't miss out on the family and recreational rooms in the basement and the gorgeous office off the kitchen. Step outside and you'll find a wonderful backyard designed for relaxation and entertaining. The patio area includes a cozy fire table, creating the perfect spot for evening gatherings by the water. Just nearby, a hot tub awaits, offering an oasis for unwinding while taking in the peaceful lake views. The property also features a shed for extra storage, keeping everything neat and organized.
Listing Information
Property Type: Residential, Single Family
Status: Pending
Bedrooms: 4
Bathrooms: 3
Lot Size: 1.02 Acres
Square Feet: 3,724 sq ft
Year Built: 1992
Foundation: 1,428 sq ft
Garage: Yes
Stories: 2 Stories
Subdivision: Swan View Second Add
County: Kandiyohi
Days On Market: 15
Construction Status: Previously Owned
School Information
District: 347 - Willmar
Room Information
Main Floor
Den: 14x14
Dining Room: 18x14
Foyer: 10x14
Kitchen: 16x14
Laundry: 10x14
Living Room: 20x14
Office: 10x14
Upper Floor
Bedroom 1: 14x20
Bedroom 2: 13x13
Bedroom 3: 13x14
Bedroom 4: 12x14
Lower Floor
Family Room: 14x34
Recreation Room: 14x34
Utility Room: 14x34
Bathrooms
Full Baths: 1
3/4 Baths: 1
1/2 Baths: 1
Interior Features
Square Footage above: 2,772 sq ft
Square Footage below: 952 sq ft
Basement: Concrete Block, Egress Windows, Finished (Livable), Sump Pump
Fireplaces: 1
Utilities
Water: Well
Sewer: Septic System Compliant - Yes
Cooling: Central
Heating: Natural Gas, Electric, Fireplace, Forced Air
Exterior / Lot Features
Attached Garage: Attached Garage
Garage Spaces: 3
Parking Description: Attached Garage, Heated Garage, Insulated Garage, Garage Dimensions - 24x36, Garage Door Height - 7, Garage Door Width - 16, Garage Sq Ft - 864.0
Exterior: Vinyl
Lot Dimensions: 357x126x350x125
Zoning: Residential-Single Family
Waterfront Details
Standard Water Body: Swan Lake
DNR Lake ID: 34018600
Water Front Features: Lake Front
Lake Acres: 205
Driving Directions
Heading north on 1st St N, turn right onto 37th Ave NE, then right onto 8th Street. House is on the left.
Financial Considerations
Other Annual Tax: $21,502
Tax/Property ID: 134320450
Tax Amount: 5175.12
Tax Year: 2025
HomeStead Description: Homesteaded
![]() A broker reciprocity listing courtesy: LPT Realty, LLC
A broker reciprocity listing courtesy: LPT Realty, LLC
The data relating to real estate for sale on this web site comes in part from the Broker Reciprocity℠ Program of the Regional Multiple Listing Service of Minnesota, Inc. Real estate listings held by brokerage firms other than Edina Realty, Inc. are marked with the Broker Reciprocity℠ logo or the Broker Reciprocity℠ thumbnail and detailed information about them includes the name of the listing brokers. Edina Realty, Inc. is not a Multiple Listing Service (MLS), nor does it offer MLS access. This website is a service of Edina Realty, Inc., a broker Participant of the Regional Multiple Listing Service of Minnesota, Inc. IDX information is provided exclusively for consumers personal, non-commercial use and may not be used for any purpose other than to identify prospective properties consumers may be interested in purchasing. Open House information is subject to change without notice. Information deemed reliable but not guaranteed.
Copyright 2025 Regional Multiple Listing Service of Minnesota, Inc. All Rights Reserved.
Sales History & Tax Summary for 3153 8th Street NE
Sales History
| Date | Price | Change |
|---|---|---|
| Currently not available. | ||
Tax Summary
| Tax Year | Estimated Market Value | Total Tax |
|---|---|---|
| Currently not available. | ||
Data powered by ATTOM Data Solutions. Copyright© 2025. Information deemed reliable but not guaranteed.
Schools
Schools nearby 3153 8th Street NE
| Schools in attendance boundaries | Grades | Distance | Rating |
|---|---|---|---|
| Loading... | |||
| Schools nearby | Grades | Distance | Rating |
|---|---|---|---|
| Loading... | |||
Data powered by ATTOM Data Solutions. Copyright© 2025. Information deemed reliable but not guaranteed.
The schools shown represent both the assigned schools and schools by distance based on local school and district attendance boundaries. Attendance boundaries change based on various factors and proximity does not guarantee enrollment eligibility. Please consult your real estate agent and/or the school district to confirm the schools this property is zoned to attend. Information is deemed reliable but not guaranteed.
SchoolDigger ® Rating
The SchoolDigger rating system is a 1-5 scale with 5 as the highest rating. SchoolDigger ranks schools based on test scores supplied by each state's Department of Education. They calculate an average standard score by normalizing and averaging each school's test scores across all tests and grades.
Coming soon properties will soon be on the market, but are not yet available for showings.

