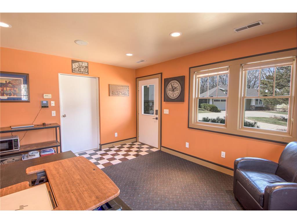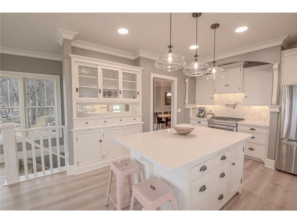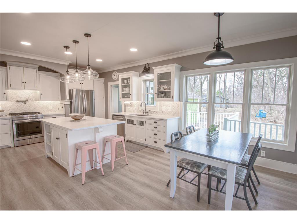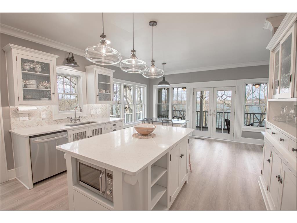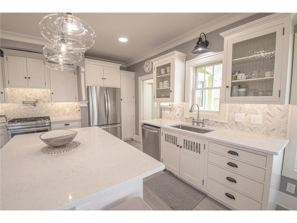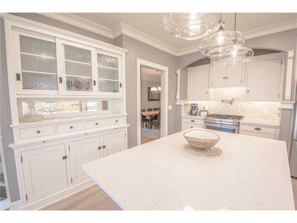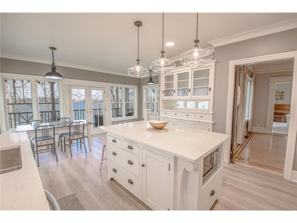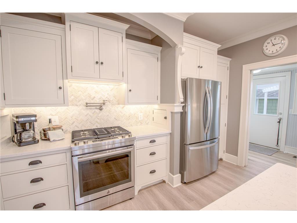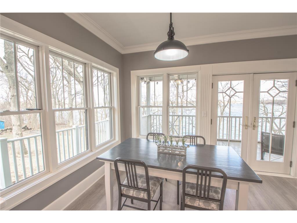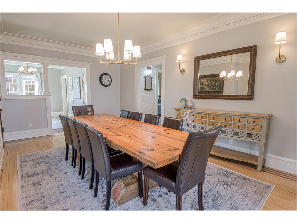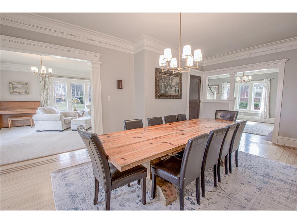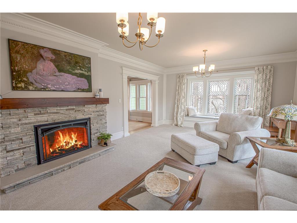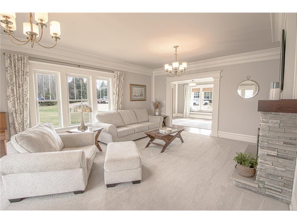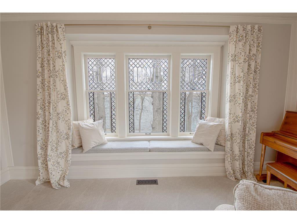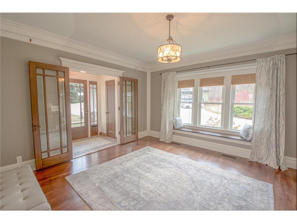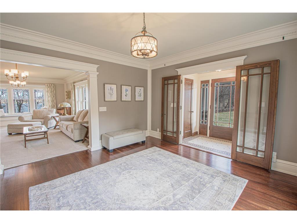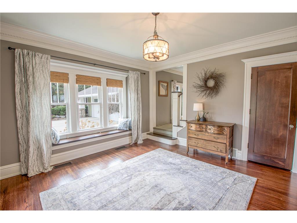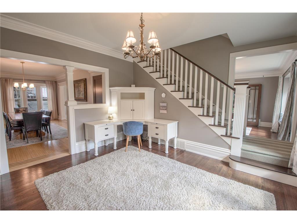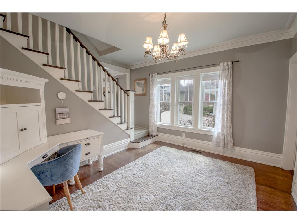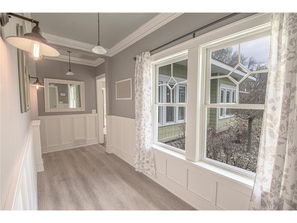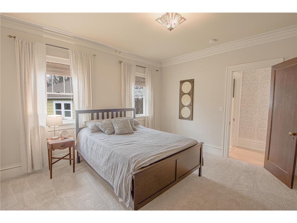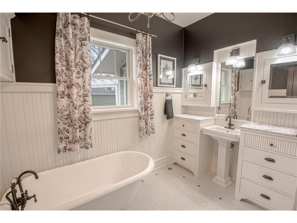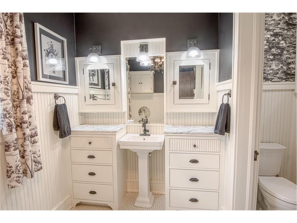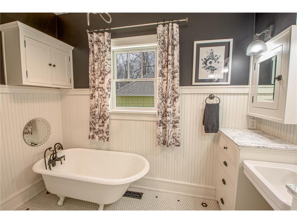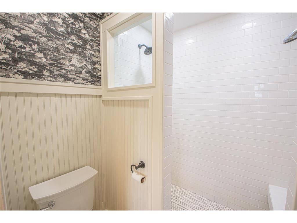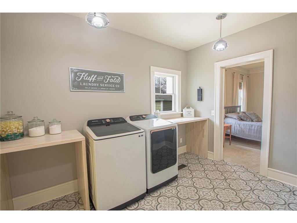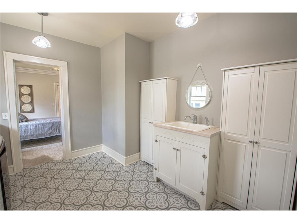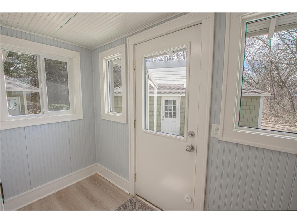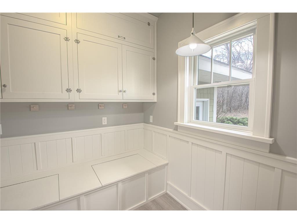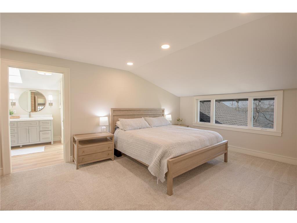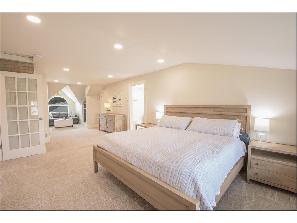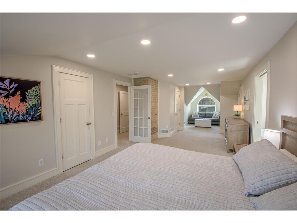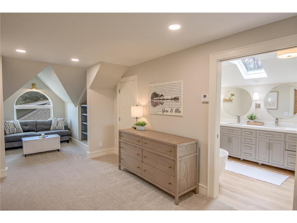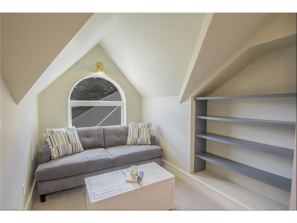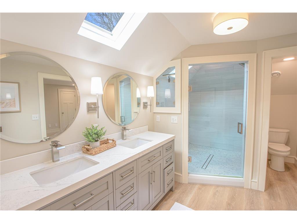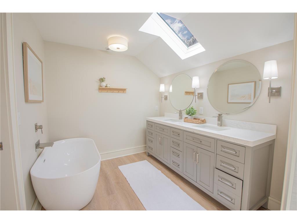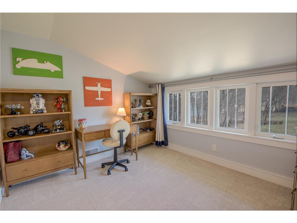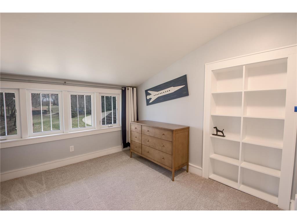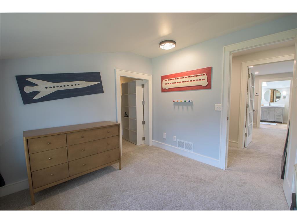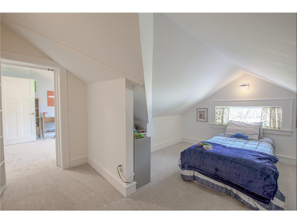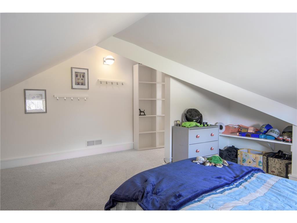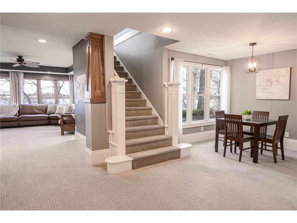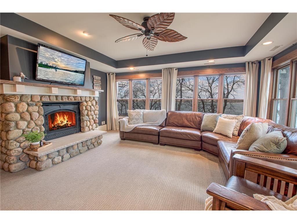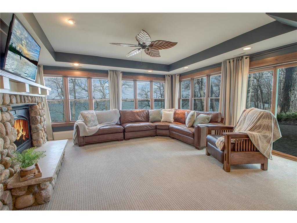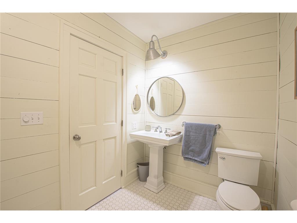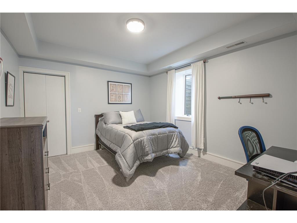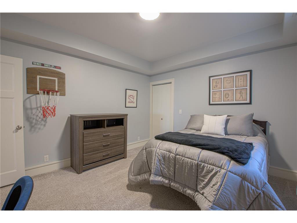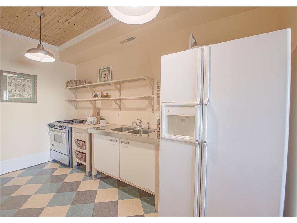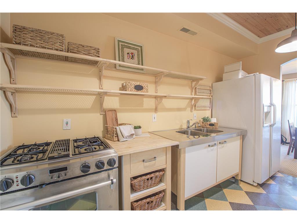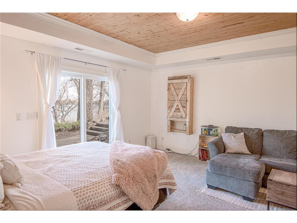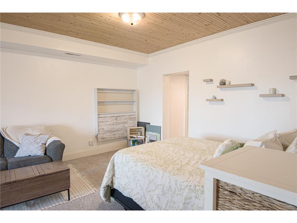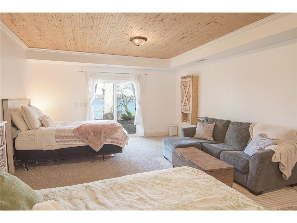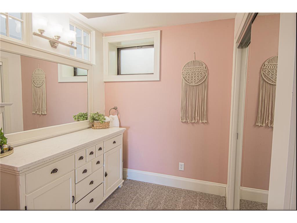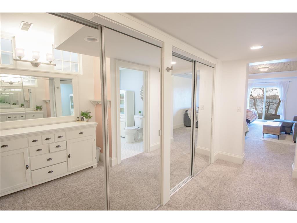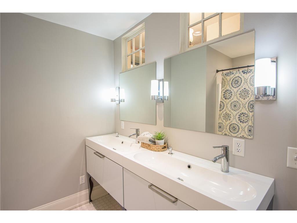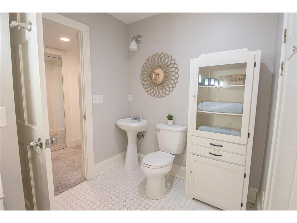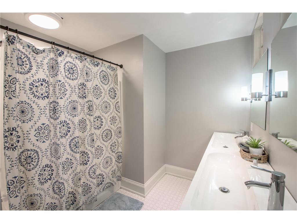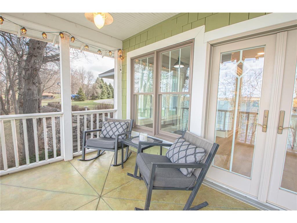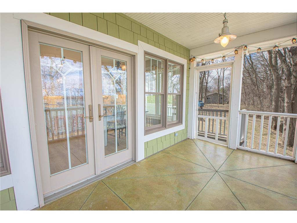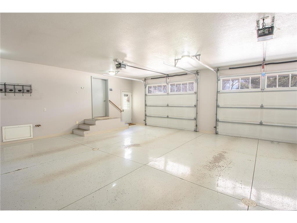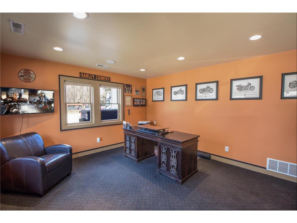$1,100,000
Off-Market Date: 05/06/20254400 15th Street NE Willmar, MN 56201 - Skataas
Pending MLS# 6694888
5 beds 4 baths 5,721 sq ft Single Family
Details for 4400 15th Street NE
MLS# 6694888
Description for 4400 15th Street NE, Willmar, MN, 56201 - Skataas
Nestled on 4.12 acres of pristine lakefront, this remarkable vintage home offers a perfect blend of history, luxury, and modern updates. Originally moved onto a new walkout basement in 1996, the home underwent a complete renovation in 2003-2004 and received numerous upgrades in 2022-2023, including a brand-new kitchen, mudroom, and master suite. The exterior features replaced siding, roof, and windows, preserving the home's historic charm while ensuring durability for years to come. The custom kitchen, a highlight of the home, was even featured in *Better Homes and Gardens*, showcasing the attention to detail and quality craftsmanship that defines every inch of this property. With five spacious bedrooms and four baths, including two cozy gas fireplaces, the home offers ample space for family living and entertaining. The main floor is perfect for hosting everything from casual gatherings to more intimate weddings. A main floor bedroom is conveniently located next to the laundry. The lower-level family room and guest wing offer two additional bathrooms, while the upper floor is home to a newly renovated owners ensuite with a sitting area. And don’t forget to search for the secret bedroom — a whimsical touch hidden within this already impressive home. Outside, you'll find a 68 x 48 heated and air-conditioned building that was once a race car shop and RV storage but could easily be transformed into a sports court or even a warehouse for a home business. Complete with a spot-free car wash system, private office, and 3/4 bath, this space offers endless possibilities. For those who enjoy gardening or crafting, a heated shed in the backyard provides additional storage and work space. The home is situated in a neighborhood offering a school bus for Willmar or New London/Spicer public schools. This truly is a one-of-a-kind home with unparalleled beauty and function. Don’t miss the chance to make it yours!
Listing Information
Property Type: Residential, Single Family
Status: Pending
Bedrooms: 5
Bathrooms: 4
Lot Size: 4.12 Acres
Square Feet: 5,721 sq ft
Year Built: 1913
Foundation: 2,621 sq ft
Garage: Yes
Stories: 1.5 Stories
County: Kandiyohi
Days On Market: 19
Construction Status: Previously Owned
School Information
District: 347 - Willmar
Room Information
Main Floor
Bedroom 1: 13x14
Dining Room: 22x14
Kitchen: 24x13
Laundry: 10x12
Living Room: 22x15
Sitting Room: 15x15
Upper Floor
Bedroom 2: 12x36
Bedroom 3: 14x14
Play Room: 14 x 12
Lower Floor
Amusement Room: 8x8
Bedroom 4: 16x23
Bedroom 5: 12x13
Family Room: 17x27
Second Kitchen: 8x13
Bathrooms
Full Baths: 3
3/4 Baths: 1
Additonal Room Information
Family: 2 or More,Entertainment/Media Center,Family Room,Lower Level,Main Level
Dining: Breakfast Area,Eat In Kitchen,Separate/Formal Dining Room
Bath Description: 3/4 Basement,Full Basement,Main Floor Full Bath,Other,Upper Level Full Bath,Walk-In Shower Stall
Interior Features
Square Footage above: 3,921 sq ft
Square Footage below: 1,800 sq ft
Appliances: Water Softener - Rented
Basement: Concrete Block, Crawl Space, Finished (Livable), Egress Windows, Full, Walkout, Sump Pump, Daylight/Lookout Windows
Fireplaces: 2, Gas Burning, Family Room, Living Room
Additional Interior Features: Hardwood Floors, Natural Woodwork, Kitchen Window, Walk-In Closet, Kitchen Center Island, Tile Floors, Main Floor Laundry
Utilities
Water: Well
Sewer: Private
Cooling: Central
Heating: Fireplace, Forced Air, Natural Gas
Exterior / Lot Features
Attached Garage: Attached Garage
Garage Spaces: 6
Parking Description: Heated Garage, Insulated Garage, Attached Garage, Detached Garage, Driveway - Concrete, Garage Dimensions - 30X32, Garage Sq Ft - 960.0
Exterior: Cement Board
Roof: Asphalt Shingles
Lot View: West
Lot Dimensions: Irregular
Zoning: Shoreline
Additional Exterior/Lot Features: Patio, Porch, Dock, Deck, Irregular Lot, Road Frontage - Township
Out Buildings: Garage(s), Workshop, Other
Waterfront Details
Boat Facilities: Boat Facilities
Standard Water Body: Skataas
DNR Lake ID: 34019600
Water Front Features: Lake Front
Water Frontage Length: 275 Ft.
Lake Acres: 200
Lake Depth: 10 Ft.
Waterfront Slope: Gradual
Driving Directions
Minnesota Highway 23, East on 41st Ave NE, North on 15th Street NE, property on left
Financial Considerations
Other Annual Tax: $9,678
Tax/Property ID: 130350070
Tax Amount: 9678
Tax Year: 2025
HomeStead Description: Homesteaded
![]() A broker reciprocity listing courtesy: RE/MAX Results
A broker reciprocity listing courtesy: RE/MAX Results
The data relating to real estate for sale on this web site comes in part from the Broker Reciprocity℠ Program of the Regional Multiple Listing Service of Minnesota, Inc. Real estate listings held by brokerage firms other than Edina Realty, Inc. are marked with the Broker Reciprocity℠ logo or the Broker Reciprocity℠ thumbnail and detailed information about them includes the name of the listing brokers. Edina Realty, Inc. is not a Multiple Listing Service (MLS), nor does it offer MLS access. This website is a service of Edina Realty, Inc., a broker Participant of the Regional Multiple Listing Service of Minnesota, Inc. IDX information is provided exclusively for consumers personal, non-commercial use and may not be used for any purpose other than to identify prospective properties consumers may be interested in purchasing. Open House information is subject to change without notice. Information deemed reliable but not guaranteed.
Copyright 2025 Regional Multiple Listing Service of Minnesota, Inc. All Rights Reserved.
Sales History & Tax Summary for 4400 15th Street NE
Sales History
| Date | Price | Change |
|---|---|---|
| Currently not available. | ||
Tax Summary
| Tax Year | Estimated Market Value | Total Tax |
|---|---|---|
| Currently not available. | ||
Data powered by ATTOM Data Solutions. Copyright© 2025. Information deemed reliable but not guaranteed.
Schools
Schools nearby 4400 15th Street NE
| Schools in attendance boundaries | Grades | Distance | Rating |
|---|---|---|---|
| Loading... | |||
| Schools nearby | Grades | Distance | Rating |
|---|---|---|---|
| Loading... | |||
Data powered by ATTOM Data Solutions. Copyright© 2025. Information deemed reliable but not guaranteed.
The schools shown represent both the assigned schools and schools by distance based on local school and district attendance boundaries. Attendance boundaries change based on various factors and proximity does not guarantee enrollment eligibility. Please consult your real estate agent and/or the school district to confirm the schools this property is zoned to attend. Information is deemed reliable but not guaranteed.
SchoolDigger ® Rating
The SchoolDigger rating system is a 1-5 scale with 5 as the highest rating. SchoolDigger ranks schools based on test scores supplied by each state's Department of Education. They calculate an average standard score by normalizing and averaging each school's test scores across all tests and grades.
Coming soon properties will soon be on the market, but are not yet available for showings.
