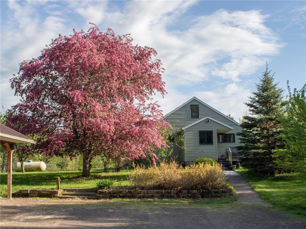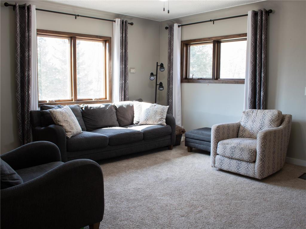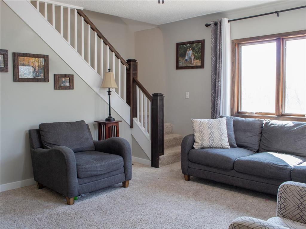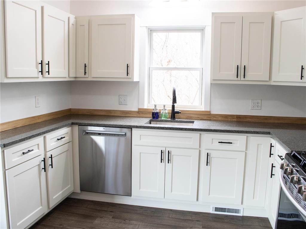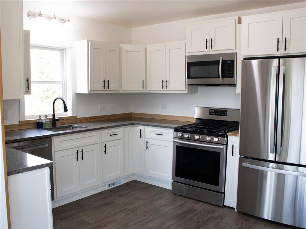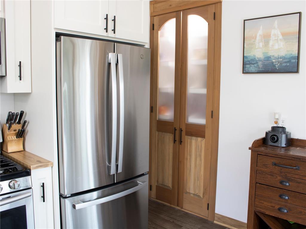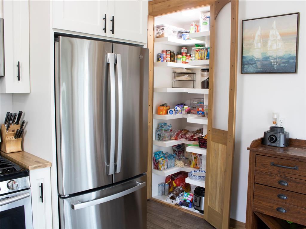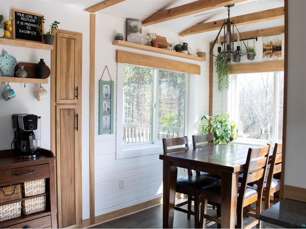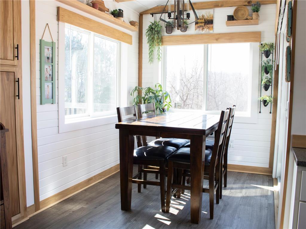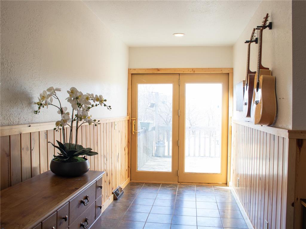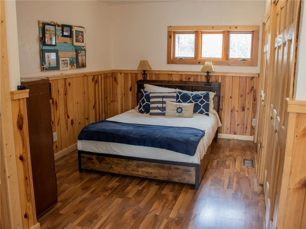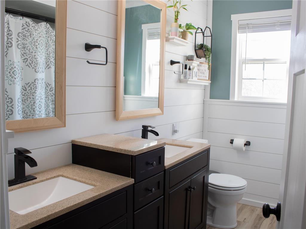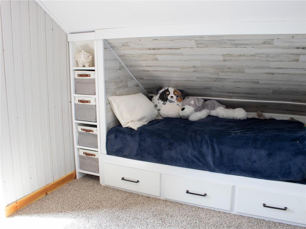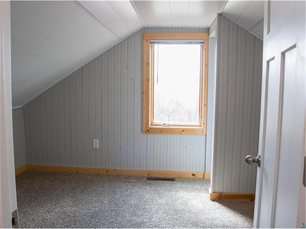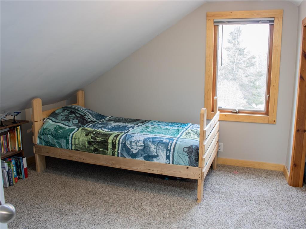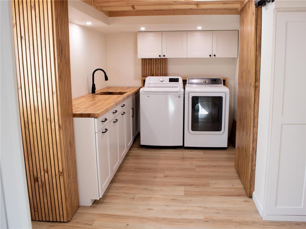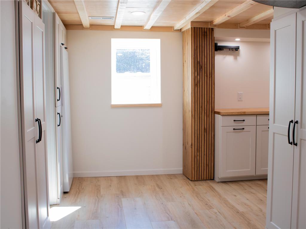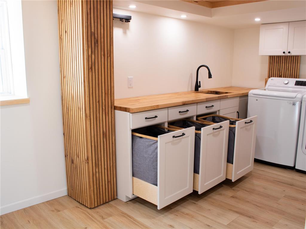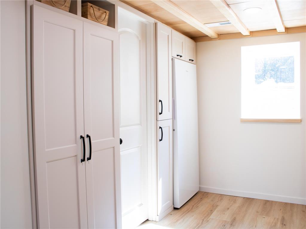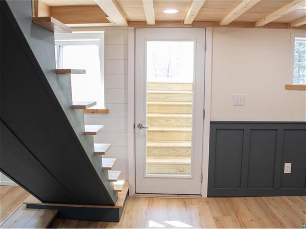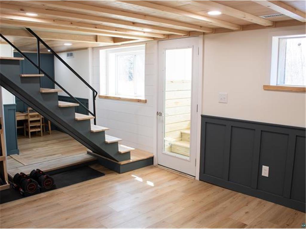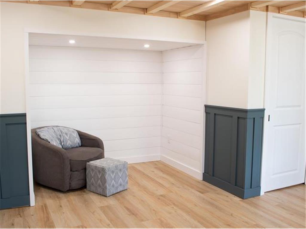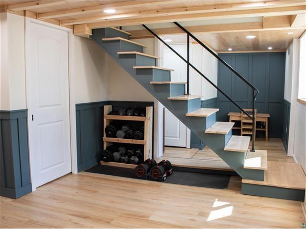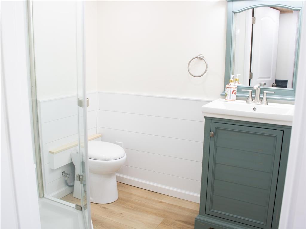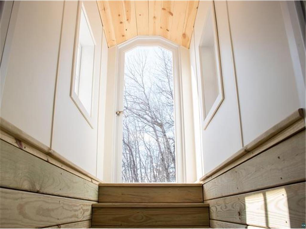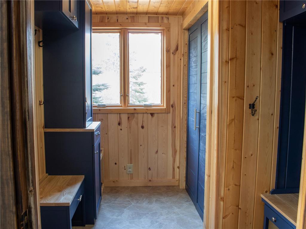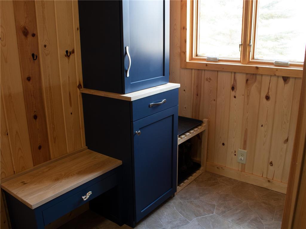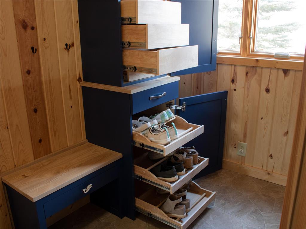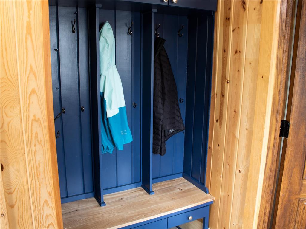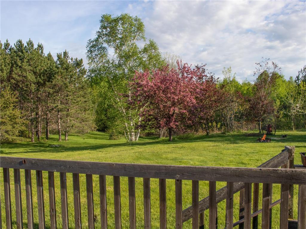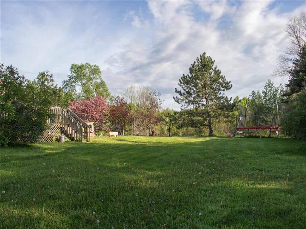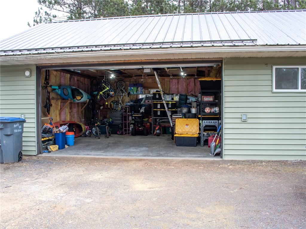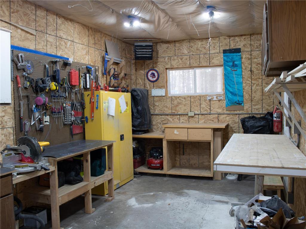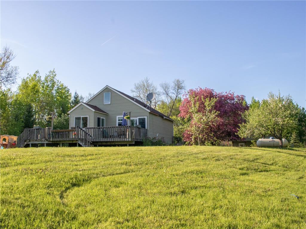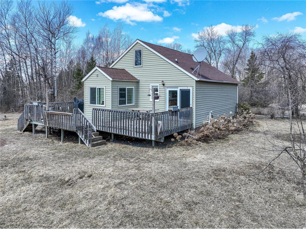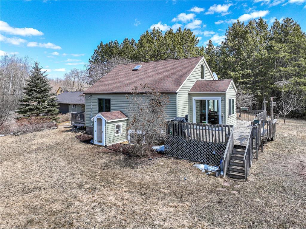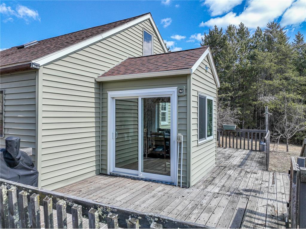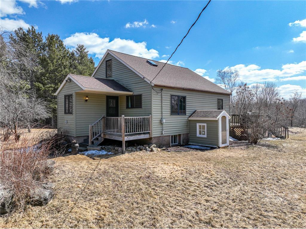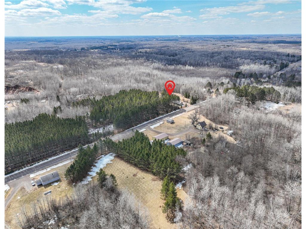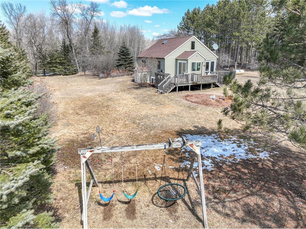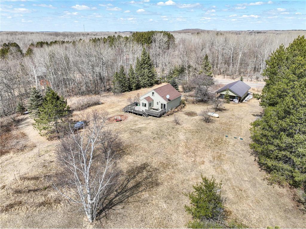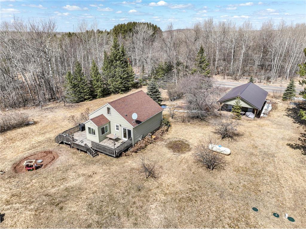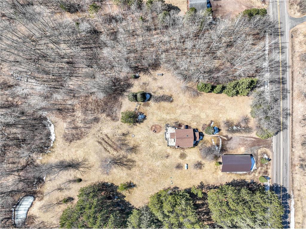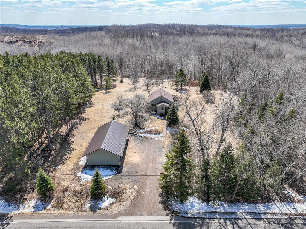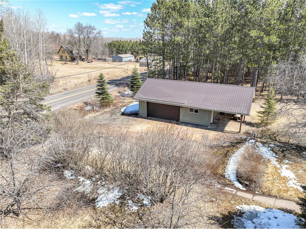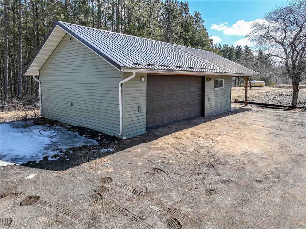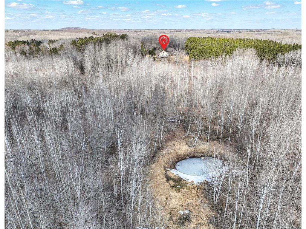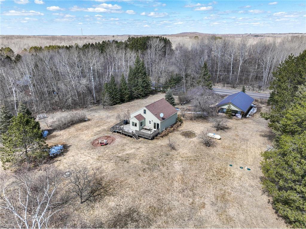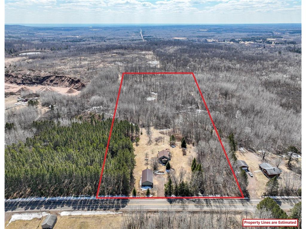$475,000
Off-Market Date: 04/30/2025
![]() Listed by: Edina Realty, Inc. - Duluth
Listed by: Edina Realty, Inc. - Duluth
6090 Morris Thomas Road Duluth, MN 55810
Pending MLS# 6702033
3 beds 2 baths 2,174 sq ft Single Family
![]() Listed by: Edina Realty, Inc. - Duluth
Listed by: Edina Realty, Inc. - Duluth
Details for 6090 Morris Thomas Road
MLS# 6702033
Description for 6090 Morris Thomas Road, Duluth, MN, 55810
**Charming Retreat in Duluth – A Nature Lover's Dream** Nestled just outside the bustling city of Duluth, this captivating single-family home offers an idyllic blend of comfort and nature, set on an expansive 10-acre lot. With easy access to state parks, scenic hiking and biking trails, shimmering lakes, and the stunning shores of Lake Superior, this property is perfect for outdoor enthusiasts and those seeking tranquility.This inviting residence boasts three spacious bedrooms and two well-appointed bathrooms, making it an ideal family home. Upon entering, you are greeted by a convenient mudroom featuring custom-built cabinets, drawers, and cubbies, perfect for keeping your space organized and tidy.The bright and airy living room serves as a cozy gathering spot, whether you're enjoying heartfelt conversations or curling up with a good book. The newly updated kitchen is a culinary delight, showcasing elegant quartz countertops and stainless-steel appliances. Thoughtfully designed with ample storage and custom cabinetry, this kitchen is sure to impress any home chef.Large windows and a sliding door in the dining area invite the beauty of the outdoors inside, allowing you to enjoy the sights of birds at the feeder and wildlife emerging from the woods throughout the seasons. The main floor features a comfortable bedroom adorned with natural woodwork, generous closet space, and direct access to the expansive deck—a perfect spot for morning coffee or evening relaxation.Completing the main level is a fully updated bathroom, designed with modern fixtures and finishes. Venture upstairs to discover two additional bedrooms, freshly painted and equipped with new doors and built-ins, creating inviting retreats for rest and relaxation.The unique black ash stairs lead to a beautifully finished basement that exudes both style and functionality. This space features new flooring, wainscoting, fresh paint, modern ceilings, and upgraded lighting, along with a well-appointed bathroom. The family room is perfect for game nights or casual gatherings, while a dedicated office nook provides a quiet space for work or study. The laundry room has been thoughtfully designed with built-in cabinetry and storage to make laundry day more enjoyable for everyone.Natural light floods the basement through egress windows, enhancing the welcoming atmosphere. The walkout entry, complete with windows and a glass door, further illuminates this lower level, seamlessly connecting indoor and outdoor living.Step outside to the expansive deck, where you can savor meals or unwind amidst nature, all while enjoying the serenity of your own private park-like setting. The property features a variety of mature landscaping, including grapevines, multiple apple and pear trees, a plum tree, lilacs, and two serene ponds. Explore the wooded area and meandering trails or take advantage of the best sledding hill around—perfect for winter fun!The two-car garage has plenty of space for your vehicles, toys and necessities as well as a heated workshop. This exceptional Duluth property offers a rare combination of modern living and natural beauty, making it a must-see for anyone seeking a peaceful retreat with easy access to outdoor adventures. Don’t miss your chance to call this enchanting home your own!
Listing Information
Property Type: Residential, Single Family, Acreage
Status: Pending
Bedrooms: 3
Bathrooms: 2
Lot Size: 10 Acres
Square Feet: 2,174 sq ft
Year Built: 1930
Foundation: 920 sq ft
Garage: Yes
Stories: 1.5 Stories
Subdivision: Solway Town Of
County: St. Louis
Days On Market: 16
Construction Status: Previously Owned
School Information
District: 704 - Proctor
Room Information
Main Floor
Bathroom: 9x4.7
Bedroom 1: 27x11.3
Dining Room: 8x7.3
Kitchen: 13.1x10
Living Room: 16.10x15.4
Mud Room: 8.10x7.3
Upper Floor
Bedroom 2: 16.6x12.5
Bedroom 3: 15.9x10.6
Lower Floor
Bathroom: 5.11x5.7
Family Room: 15.9x16
Laundry: 14.7x15.7
Office: 5.5x8.7
Storage Room: 9.2x9
Bathrooms
Full Baths: 1
3/4 Baths: 1
Additonal Room Information
Family: Lower Level,Main Level
Dining: Informal Dining Room,Kitchen/Dining Room
Bath Description: 3/4 Basement,Main Floor Full Bath
Interior Features
Square Footage above: 1,355 sq ft
Square Footage below: 819 sq ft
Appliances: Range, Refrigerator, Microwave, Dishwasher, Disposal, Dryer, Freezer, Fuel Tank - Rented, Electric Water Heater, Washer
Basement: Poured Concrete, Concrete Block, Full, Finished (Livable), Walkout
Additional Interior Features: Ceiling Fan(s), Kitchen Window, Washer/Dryer Hookup, Main Floor Primary, Main Floor Bedroom
Utilities
Water: Private, Drilled
Sewer: Mound, Private
Cooling: Central
Heating: Forced Air, Propane
Exterior / Lot Features
Garage Spaces: 2
Parking Description: Driveway - Gravel, Detached Garage, Garage Sq Ft - 768.0
Exterior: Vinyl
Roof: Age Over 8 Years, Asphalt Shingles, Metal
Lot Dimensions: IRREG.
Zoning: Residential-Single Family
Additional Exterior/Lot Features: Deck, Irregular Lot, Tree Coverage - Heavy, Tree Coverage - Light, Tree Coverage - Medium, Road Frontage - Paved Streets, City
Out Buildings: Workshop, Lean-To
Driving Directions
Midway to Morris Thomas Rd.
Financial Considerations
Tax/Property ID: 530001006702
Tax Amount: 2276
Tax Year: 2024
HomeStead Description: Non-Homesteaded
The data relating to real estate for sale on this web site comes in part from the Broker Reciprocity℠ Program of the Regional Multiple Listing Service of Minnesota, Inc. Real estate listings held by brokerage firms other than Edina Realty, Inc. are marked with the Broker Reciprocity℠ logo or the Broker Reciprocity℠ thumbnail and detailed information about them includes the name of the listing brokers. Edina Realty, Inc. is not a Multiple Listing Service (MLS), nor does it offer MLS access. This website is a service of Edina Realty, Inc., a broker Participant of the Regional Multiple Listing Service of Minnesota, Inc. IDX information is provided exclusively for consumers personal, non-commercial use and may not be used for any purpose other than to identify prospective properties consumers may be interested in purchasing. Open House information is subject to change without notice. Information deemed reliable but not guaranteed.
Copyright 2025 Regional Multiple Listing Service of Minnesota, Inc. All Rights Reserved.
Sales History & Tax Summary for 6090 Morris Thomas Road
Sales History
| Date | Price | Change |
|---|---|---|
| Currently not available. | ||
Tax Summary
| Tax Year | Estimated Market Value | Total Tax |
|---|---|---|
| Currently not available. | ||
Data powered by ATTOM Data Solutions. Copyright© 2025. Information deemed reliable but not guaranteed.
Schools
Schools nearby 6090 Morris Thomas Road
| Schools in attendance boundaries | Grades | Distance | Rating |
|---|---|---|---|
| Loading... | |||
| Schools nearby | Grades | Distance | Rating |
|---|---|---|---|
| Loading... | |||
Data powered by ATTOM Data Solutions. Copyright© 2025. Information deemed reliable but not guaranteed.
The schools shown represent both the assigned schools and schools by distance based on local school and district attendance boundaries. Attendance boundaries change based on various factors and proximity does not guarantee enrollment eligibility. Please consult your real estate agent and/or the school district to confirm the schools this property is zoned to attend. Information is deemed reliable but not guaranteed.
SchoolDigger ® Rating
The SchoolDigger rating system is a 1-5 scale with 5 as the highest rating. SchoolDigger ranks schools based on test scores supplied by each state's Department of Education. They calculate an average standard score by normalizing and averaging each school's test scores across all tests and grades.
Coming soon properties will soon be on the market, but are not yet available for showings.
